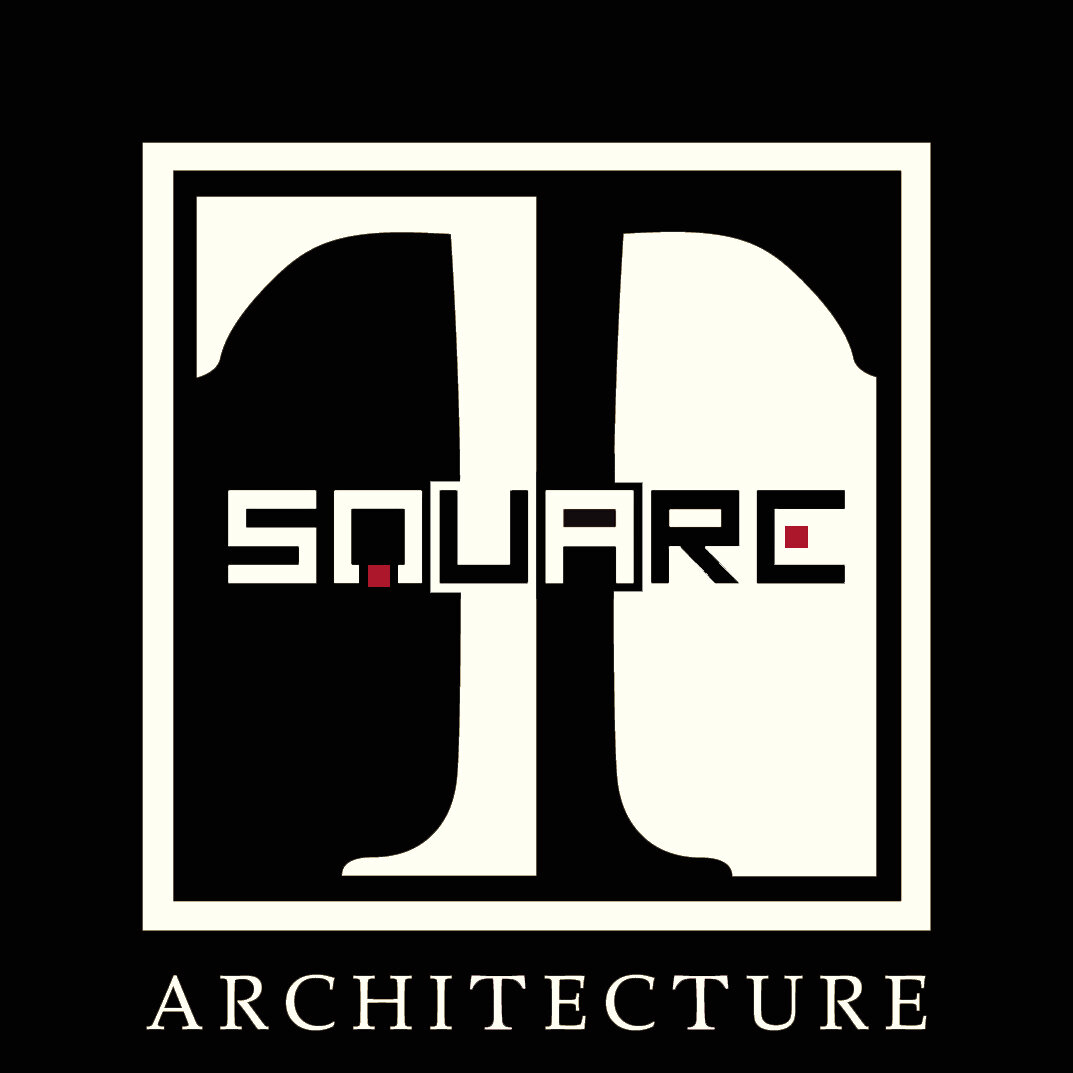Custom Residence - The Sanctuary - Lake Wylie, NC
Contemporary barn-style home in the tradition of old black tobacco barns. Open floor plan w/ rustic post and beam construction, 'see-thru' monumental stair, soaring 3 story vaulted ceilings, and exposed timber trusses. Huge sliding barn doors over large glass panels w/ views to rear yard, pool, & patio. 5 BR's include separate downstairs Master suite wing, 3 upstairs secondary bedrooms and 3rd story kids' loft bunk room overlooking great room. Huge vaulted 3 car garage includes oversized swinging barn doors and room for boat and jet ski storage. Covered outdoor areas include wrap around front porch, rear covered patio, and covered walkway interconnecting garage with main house.






